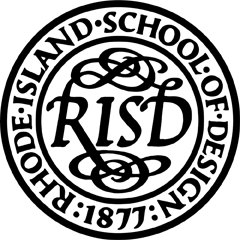Scope & content
Approximately 108 drawings document the landscape architecture designs of Evelyn Nowack Poehler, 1947-1977. The bulk of the collection documents her work at the Wethersfield Estate of Chauncey D. Stillman. The collection includes drawings for utilities, gardens, terraces, pools, elevations, and planting plans recorded on blueprints, heavy parchment, acetate, and semi-transparent tissue. There are a few drawings for residences in Boca Grande, FL, Sharon, CT, and Croton-on-Hudson, NY.
The collection includes a few drawings by George Frederick Poehler for their house in Sharon, CT. The drawings include elevations, plot lines, and floor plans.
There are three black and white photogaphs and one color negative of the Wethersfield Estate taken by Gottscho-Schleisner, Inc.
A detailed list of drawings prepared by Jane Poehler is available from the Archives.


