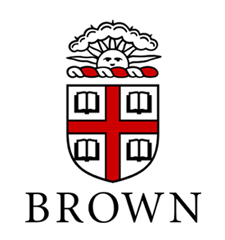Inventory
1. Correspondence
Chiefly correspondence received and sent by Frank W. Matteson, his son, Kent Matteson and John Nicholas Brown in the course of their daily business with Gilman Land Company agents, W. S. Gilman and Henry K. Gilman, as well as legal counsel, insurance agents and others. Topics of interest include rental fees, insurance coverage, sale of property, taxes, care and maintenance of building and capital improvements, agents, contractors, mortgagees, government agencies and real estate agents. Also included miscellaneous attachments and other non-correspondence such as paid bills, telegrams, clippings and financial papers. Arranged chronologically.
Series 2. Meeting Records
This series contains two volumes that hold all official minutes of the Gilman Land Company.
3. Legal Records
This series contains leases, proxies, permits, appraisals, agreements, and notes that were stored separately from the central office files at 50 South Main Street. Documents were tri-folded, placed in envelopes and filed upright in a special filing cabinet; Perma Dur copy of front of original envelope with notations located at front of file. Documents dated before the 1907 incorporation of Gilman Land Company were transferred from file of original land owner and placed with newly generated corporate material. Series is arranged chronologically.
Series 4. Financial Records
Cash/Ledger
All official financial transactions for Gilman Land Company are included in this collection (2 volumes). These records provide an accurate picture of authorized capital stock, capital expenditures and investments, profit and loss, assets, property sale, rental income, taxes and other financial transactions that occurred during the life of the company.
Stock Ledger
One volume with Capital Stock and Certificate Nos. 1-12 accounts for Henry L. Goddard, Horace Binney, Hope Ives Powel, George F. Tyler, Hope Goddard Iselin, Will of Elizabeth Shepard, Charlotte H. B. I. Montgomery, John Nicholas Brown, Trustees for Sophia Augusta Sherman, Robert Hale Ives Goddard, Robert H. Ives Goddard, Charlotte Shaw, Trustees for William Binney u/w Moses B. I. Goddard, William Binney, u/d for Children of George F. Tyler, Elizabeth Binney Newberry, Beatrice Binney Richmond, Samuel Powel, T. I. Hare Powel, Trustees u/i John Nicholas Brown, W. S. Gilman, Horace Binney, Jr., Beatrice Binney Barrows, Mansell & Co., u/w Horace Binney, L. H. Kingsbury, Vera L. Olson, Bank of Dixon County, Ponca, NE. Arranged chronologically within account.
| Container | Description | Date | ||
| Stock Ledger Contents Note: Volume 5 |
1907-1941 |
Stock Certificate/Transfers
These two volumes contain stock certificates and stock certificate stubs providing information about stockholders and the apportionment of stock during the life of the company.
Annual Reports
This sub-series consists of single page legal size reports listing principal receipts, income, disbursements, dividends paid, balance on hand as well a trial balance for each year Gilman Land Company was in business. Arranged chronologically.
Federal/State Tax Returns/Receipts
This sub-series contains federal and state income tax returns and related paper work from the inception of the income tax in 1909 until the dissolution of the company in 1941. These documents were tri-folded, placed in envelopes and filed with legal papers separate from central office files. Photocopy of front of original envelope is included in folder. In 1909 and 1910, federal income tax returns contained a form letter signed by the president of Gilman Land Company protesting payment of said taxes and declaring the whole matter unconstitutional. Arranged chronologically by record type.
Series 5. Architectural Records
This series contains four sets of blueprints for the Gilman Block: an undated set of three blueprints by W. A. Jenkinson, Sioux City, Iowa for alterations to Gilman Building owned by W. S. Gilman, which includes basement, first and second story floor plans. The second set of four blueprints, dated 1914, was executed by William L. Steele, Sioux City, Iowa, for proposed alterations requested by Orkin Brothers. Included is current floor plan along with two alternate renovations as well as a cross section and cost estimates. The third set of five sheets, drawn by Montgomery Ward’s construction department in Chicago in 1928, shows a proposed retail store alteration and addition for all four floors of the building as well as a planned balcony for the first floor. The final set of alterations, also for Orkin Brothers, are by G. W. Birkhead, ca. 1914.


